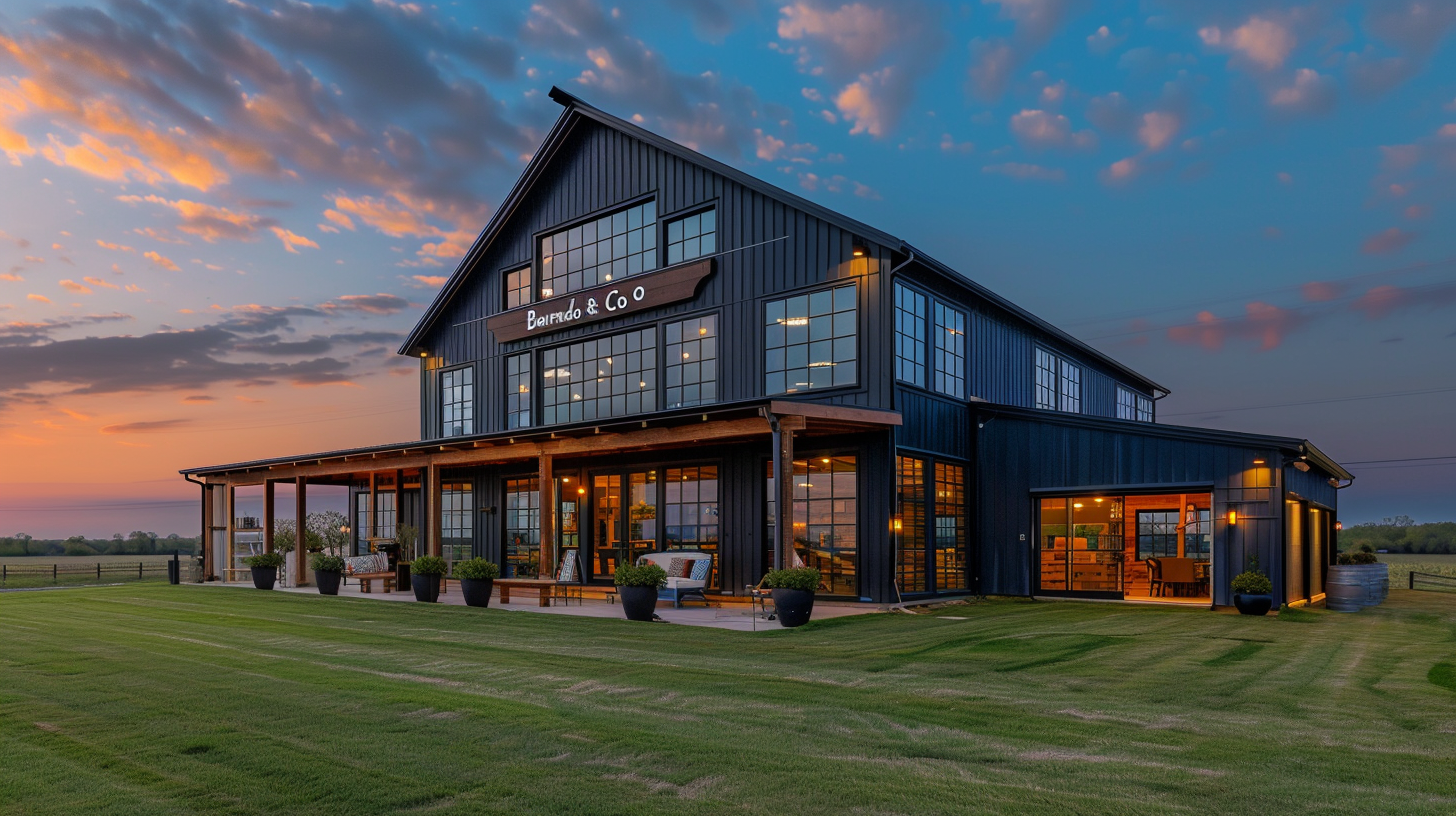Build A Barndominium
Project Planning
-
Nature's Symphony
Breathtaking colors of our planetButton
BENEFITS OF PROJECT PLANNING
Simple & Powerful
Planning & Design
Custom Floor Plans
The expertise in "Planning & Design, Custom Floor Plans" plays a pivotal role in bringing clients' visions to life. A crucial aspect of the consultant's role in delivering truly personalized barndominiums.
Exterior Rendering
& Elevations
Complete high quality exterior renderings of the front & back. Exterior elevation and side views. These are critical when applying for you permits to build.
Construction Drawings/
Trade Drawings
Plan Set includes: Elevations, Framing, Roof Plan, Foundation, Window and Door Schedules, Electrical, Plumbing, General Notes and Details.
Steel Suppliers
Contractors & Trades/Sub-Trade
Having a deep understanding of the trades and components to a successful build is paramount. You will have a detailed insight into the permit process and trades and suppliers.
Copy of our book
Building A Barndominium
A roadmap for anyone embarking on a barndominium project, providing a self-paced learning experience that covers the entire spectrum of barndominium construction.
DIY Project Implementation
Cost savings
Valuable guidance for DIY project implementation, ensuring clients achieve cost savings by offering strategic advice, expert insights, and facilitating efficient decision-making throughout the construction process.
Project Planning Includes
Perfect for a clients with a vision. A client that is in the "Plan to Build" phase. A client that needs to understand the costs to build - allowing them to set a goal for purchasing land, or budgeting for a build. Having a complete custom design experience is important to planning your barndominium.
- Complete custom floor plan designed specifically around your needs/wants/budget, and family.
- Complete exterior design and rendering to ensure you are happy overall look of your barndominium.
- Plan Set includes: Elevations, Framing, Roof Plan, Foundation, Window and Door Schedules, Electrical, Plumbing,
- Electronic and a paper copies of you plan and detailed drawings.
- 2 hours of private consulting to answer all your questions about the build process, financing, trades, permits, and DIY implementation
- Our 80+ pg "Comprehensive Guide" Building A Barndominium. Packed with information crucial to your build, and a barndo builder check list.
- If you become a Project Management Client, this amount is credited back to you upon signing.
Cost - $4925.00 (plus Tax)
If you choose to use us for project management, this amount will be credited back.
Start your journey today!
If you are considering building a barndominium, then we need to talk to you. Our Project Planning team will ensure that you're connected to the right individual based on where you are in the journey. Fill out our Discovery intake so we have a better understanding of your vision & overall project details.
Our Journey With
Project Planning
Discovery
During our discovery phase we will discuss your needs, wants, and budget. This is your opportunity to discuss size, number of bedrooms/bathrooms, shop, carport, in-law suite, etc. Let's not forget about upgrades; garage doors open to outdoor living space? Perhaps and outdoor kitchen? Fireplace(s)?
Design & Collaborate
Using the information collected during discovery, we will present you with custom barndo plans to review that we feel fit your needs and budget. We will work together to make any necessary adjustments to come up with a design tailored specifically to you within your budget.
Formalize design, permits, engineer plan
Upon final approval for your barndo design, the plan is turned over to the engineer. Next, we apply for all required permits. Our team will perform this function on your behalf to help streamline the process and alleviate unnecessary stress during the custom home building process.
Other Services
Project Consulting
Everything you need to get the structure built:
- Huge discount on steel & wood structures
- One-on-one guidance and consulting
- All structural engineered drawings
- Ensuring all reequipments for permits
- Organizing permits & services hook-ups
- Deep understanding of complete process
- DIY friendly or GC you own build .
Project Management
We will manage your entire journey start to finish:
- Everything included in consulting
- Complete management of trades
- Project timelines & milestones
- Reduced time to build
- Guidance throughout the whole process
- Transparent construction costs.
- Access to client portal for project
Times are changing.
Today's housing climate requires alternative building solutions; traditional construction may not be the right answer for you.
Barndo & Co's Blog




